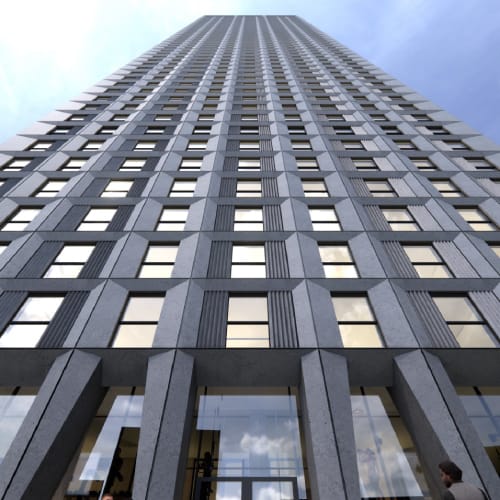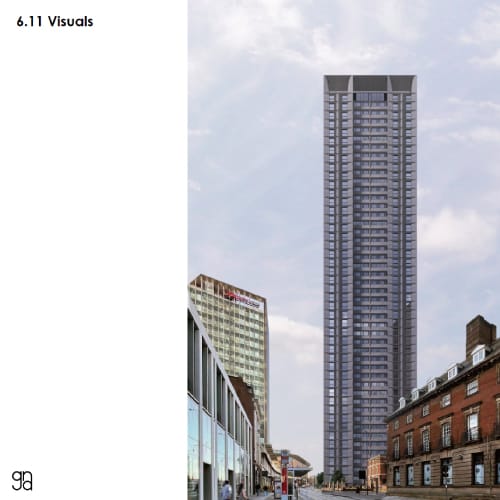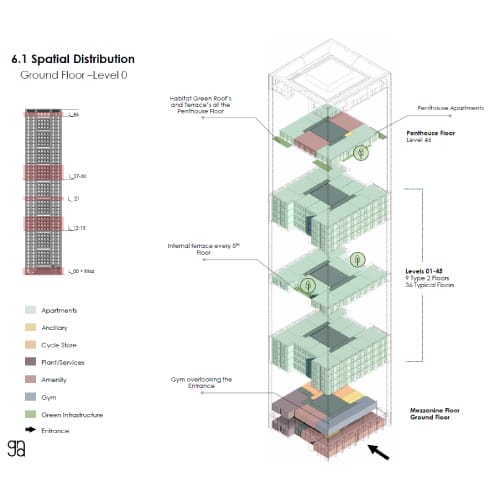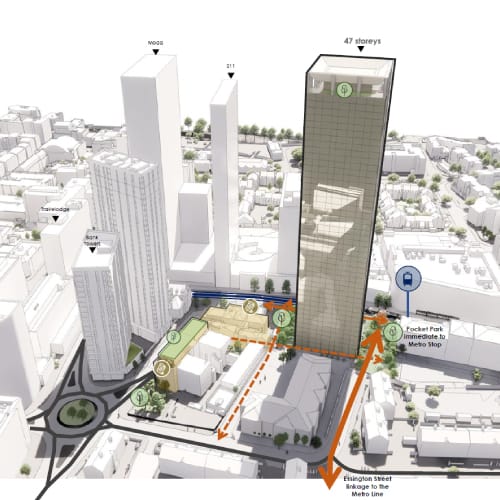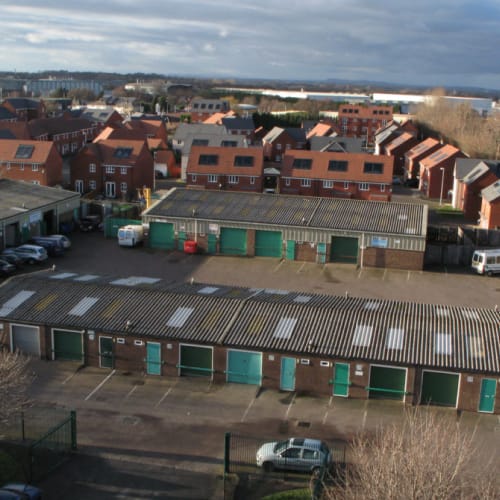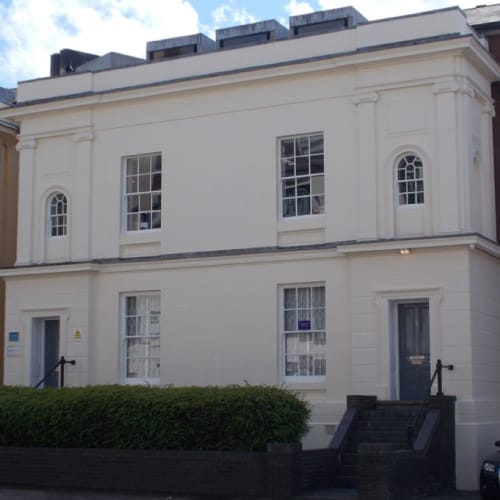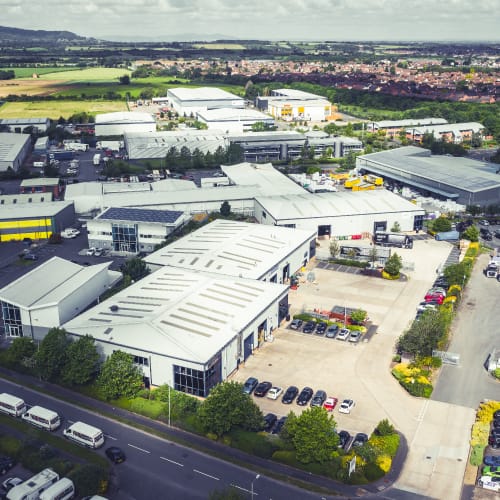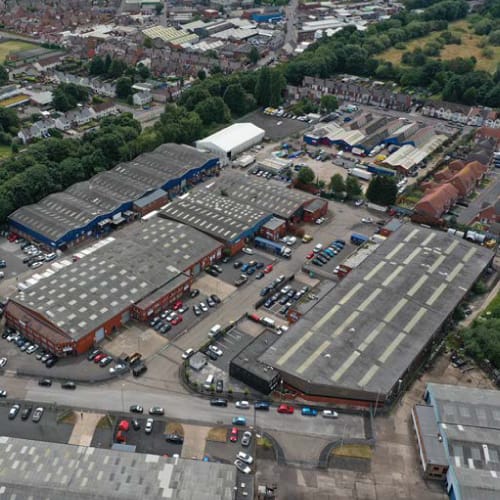The Essington
Broadstreet, Birmingham
Summary
Working with 5 landowners in partnership with a developer planning was recently received for a 47 storey / 145m tall residential building situated along Broad Street, a defined tall building zone within an emerging high rise cluster. Featuring a variety of apartment typologies distributed around a unique ‘H’ shaped floor plan, this proposal offers homes with access to stunning city views through a high performance façade designed to ensure excellent thermal performance whilst mitigating against overheating and prevailing wind effects, a true next generation tall building for Birmingham.
Specification
Referencing in its materiality Birmingham’s unappreciated post war legacy of refined modernist concrete architecture, this building in it’s execution and use of chamfered geometry and splayed reveals, pays homage to the craft and decorative art of this area’s industrial fine metal working heritage. Designed to open up an d outstretch at its base onto the street below, the concept for this building started as a piece of place making, with thoughts around creation of lively amenity spaces spilling out onto a urban pocket park adjacent to the metro stop. This park is a key part of The Essington experience offering pause to Broad Street’s bustle, habitat and sustainable drainage opportunities and forging the key access point for a new connection from Broad Street into the wider Ladywood regeneration vision.
Testimonial
“Lorem ipsum dolor sit amet, consectetur adipisicing elit, sed do eiusmod tempor incididunt ut labore et dolore magna aliqua. Ut enim ad minim veniam, quis nostrud exercitation ullamco laboris nisi ut aliquip ex ea commodo: consequat. Duis aute irure dolor in reprehenderit in voluptate velit esse cillum dolore eu fugiat nulla pariatur.”
A Tennant


